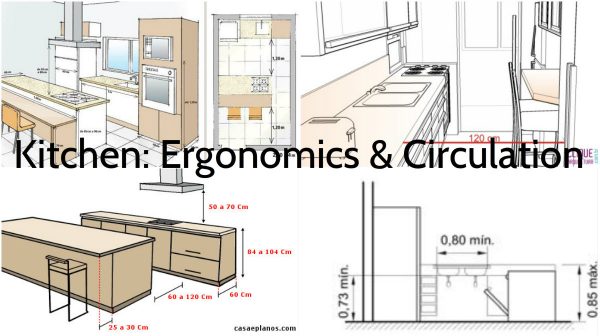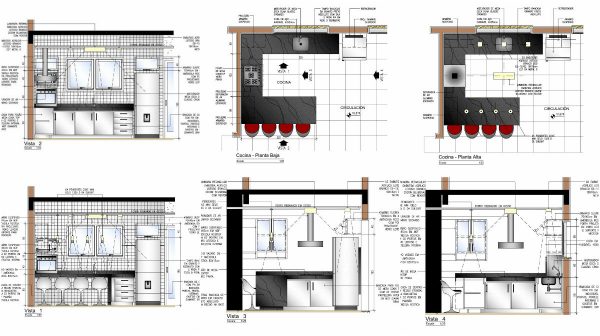Having an architectural drawing in front of you means you should know something about “Graphic Standards Everyone Should “Read” and Understand”. Some symbols are obvious and everyone can understand what does it refer to: stairs, walls.. but, there are some symbols and other graphic elements we can’t understand what they mean. That’s why is […]
CategoryArchitecture
Reinforcement Illustrations made in 3D Showing Best Angles
Reinforcement illustrations we found and share with you today are the best on the net made in 3D. Despite the different reinforcement tools appear today, we must acknowledge which computer software to use. Some forms are inefficient in 3D and some seem straight out impossible. This is mostly due to the confession that a single […]
The Importance of Quality Site Analysis Diagrams
Before every construction starts there are a lot of preparations required. The site analysis is one of them too. It shows many segments of the natural events that touch and seriously influence of the future building. The sun is the main element of the quality site analysis. It shows the angle that the building would […]
Important Methods for Floor Construction
The use of joists, studs, rafters and plates are constructing the platform framing of every ordinary floor. There are many methods known in the construction for building floors and all of them has different layers, path that keeps the floor building in some method. So, we can mention: Platform Framing and Foundation, Platform Framing and Upper Floors, Balloon […]
Tips About Highway Superelevation Design
Superelevation is actually the amount by which the outer edge of a curve on a road or railroad is banked above the inner edge (Tips About Highway Superelevation Design). This is the most important point when the highway is constructed and designed. The vehicles that will use the road need to be safe even they […]
Road Engineers Should Know These Road Building Techniques
We all love our cars, especially when we’ve bought it after much hard work (Road Engineers Should Know These Road Building Techniques). And we are all so furious when the roads we are driving it on are not smooth or in decent shape for a ride. Roads hold the weight of so many vehicles driving […]
Reinforcement Columns
Consider a column with cross section 300×300. This is the smallest allowable column section when seismic behavior is required. It is reinforced with 4 longitudinal bars and one stirrup. The cross section described is not generally used but it was chosen in this introductory paragraph for training purposes. The column has a length of 2.70 […]
The Ways of making a Soundproof Floor
In internal concrete and wood floors the resistance to sound transmission is achieved by several ways(The Ways of making a Soundproof Floor). First is the mass of the floor, applying sound-insulating material at some point of manufacture, and the formation of voids between a heavy element of construction (e.g., concrete slab) and a thin and […]
Kitchen: Ergonomics & Circulation
In order your kitchen to be adequate circulation to perform a good job (Kitchen: Ergonomics & Circulation), here are some measures that can be used as standard: Minimum passage for one person is 60 cm, passage for two people should be 120 cm and minimum distance for a person to crouch is 76 cm. The distance when there […]
Kitchen Details To Know Before Construction
Making the kitchen a functional part of the home needs a lot! A lot of planning, a precise construction while building and more precise arranging at the end(Kitchen Details To Know Before Construction). The functional elements need precise dimensions where to be installed so they work properly. Source










