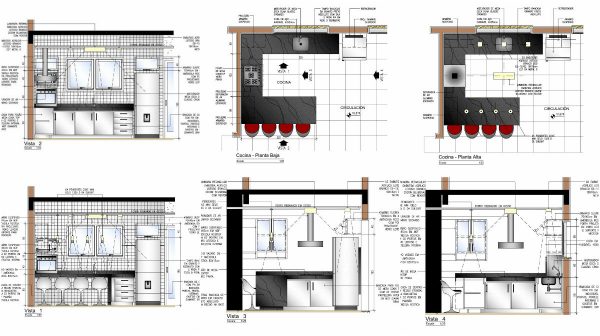MDF is an extremely common material used in furniture. This term has many pro’s and con’s so MDF as a material for making furniture should be better explained. Fibreboard, in all its densities, is made from wood fibres. Those would be little tiny pieces of hardwood or softwood. Mix these with some resin and wax, then […]
Tag: plans
Functional House Plans for Different Types of Houses
Functional home plan is what people actually need of their homes. The organized space, spacious rooms, good organization of the area will provide comfort for all occupants. The architecture, outside design of the building, facade as well are very important for the complete image. Accordingly, the best mix of these two segments will give the […]
Kitchen Details To Know Before Construction
Making the kitchen a functional part of the home needs a lot! A lot of planning, a precise construction while building and more precise arranging at the end(Kitchen Details To Know Before Construction). The functional elements need precise dimensions where to be installed so they work properly. Source
Structural Details of Stair Construction Process
The construction of a house is huge and job that requires many professionals involved (Structural Details of Stair Construction Process): architects, engineers, woodworkers, carpenters, electricians, plumbers… There are so many plans needed to be done, thought well before everything starts with the installation and construction. Plans, calculations, positioning, buying all needed materials and more. […]
Collection of Autocad Plans
Collection Autocad Plans House plan, structural plan, Ranch House Plans, Craftsman House Plans, Modern House Plans, Luxury House Plans, 1 1/2 Story House Plans, Acadian House Plans,Bungalow House Plans ,Cape Cod House Plans,Concrete Block / ICF House Plans,Cottage House Plans, Country House Plans,Duplex & Multi-Unit House Plans,Farmhouse House Plans, Florida Style House Plans,Garage Plans […]





