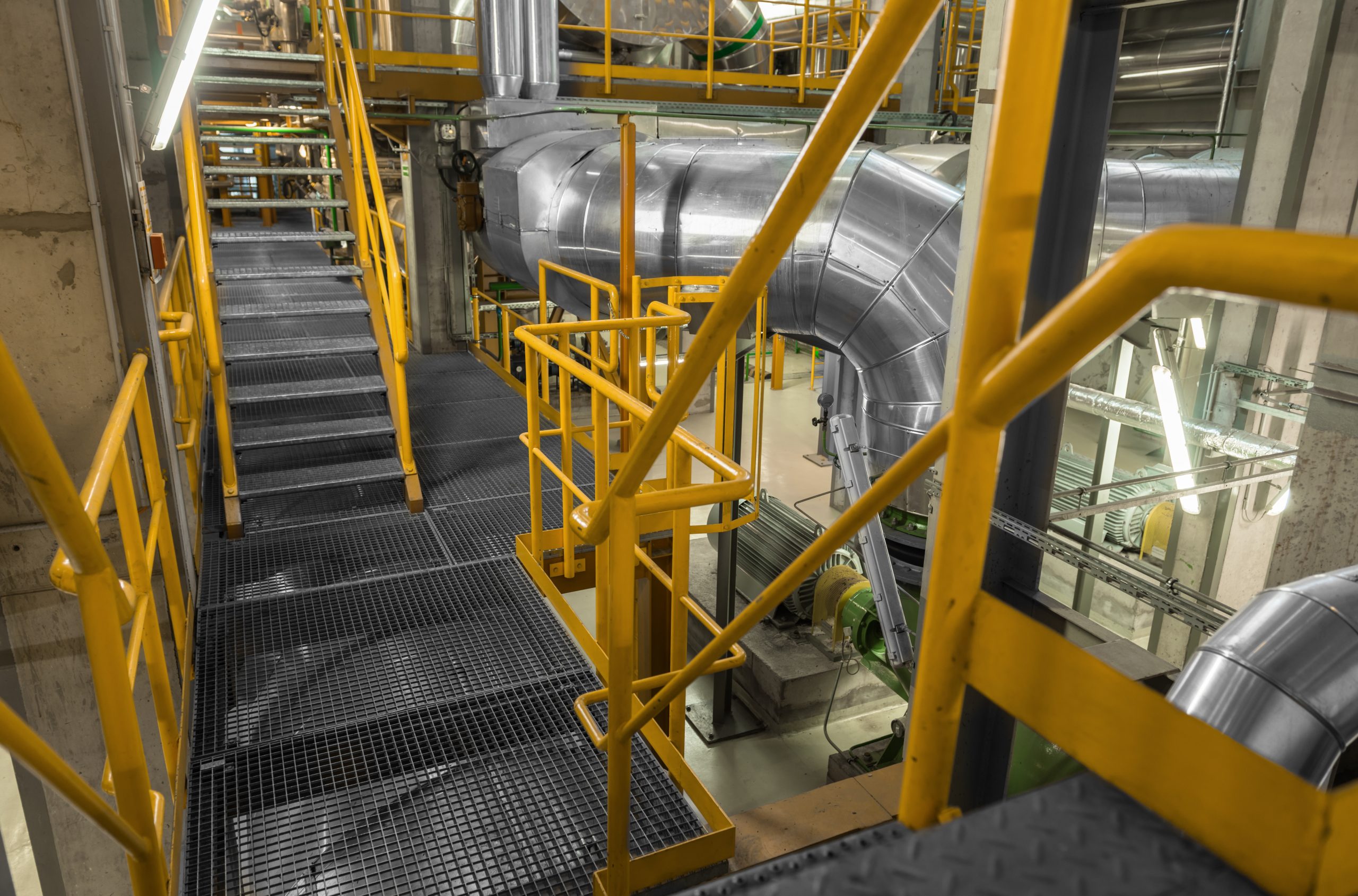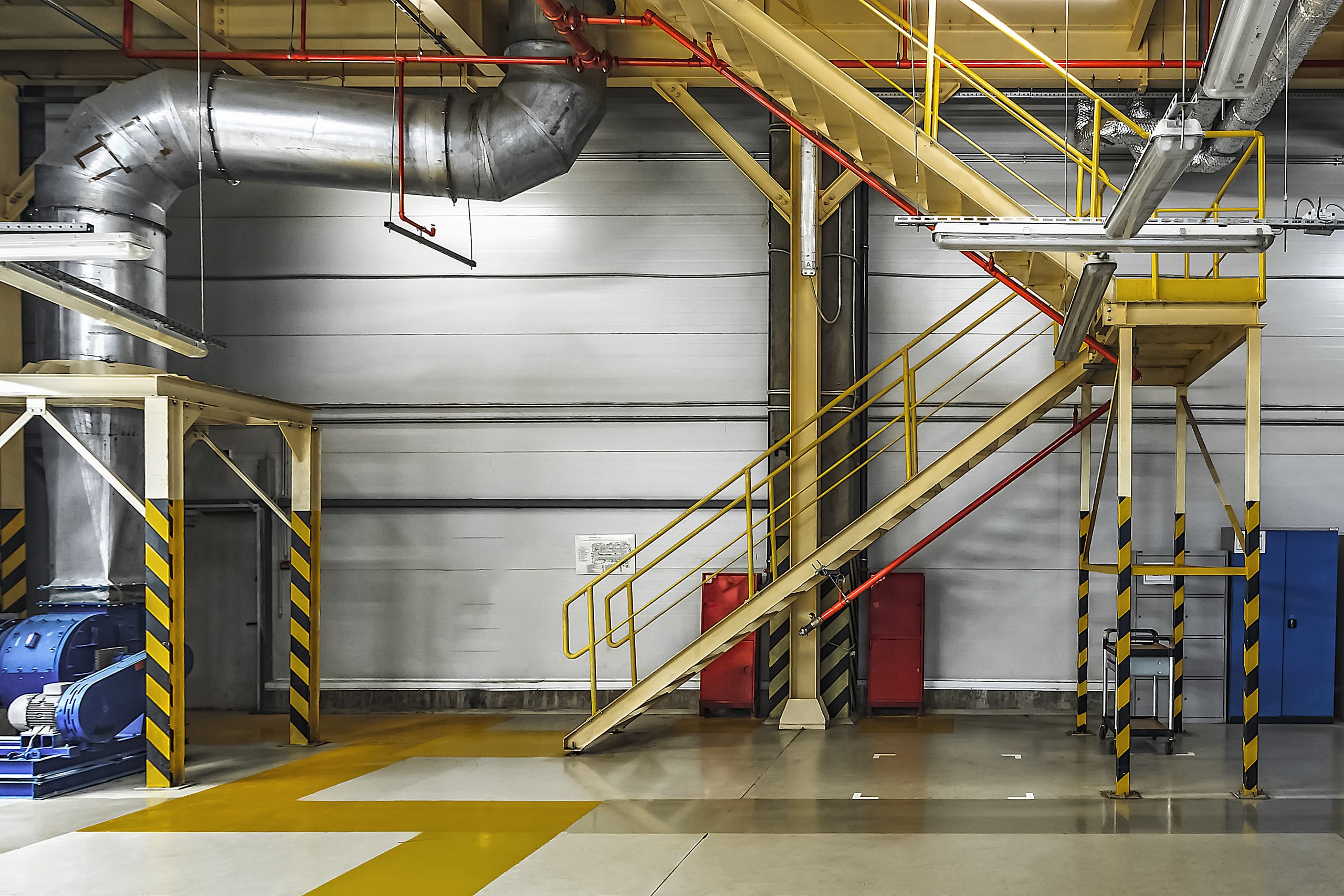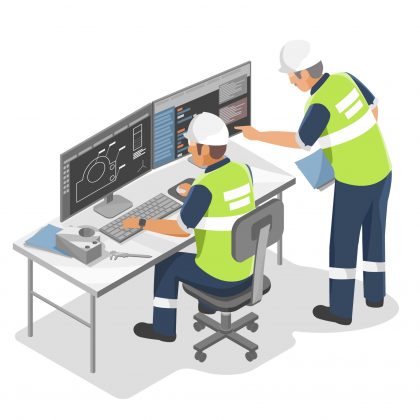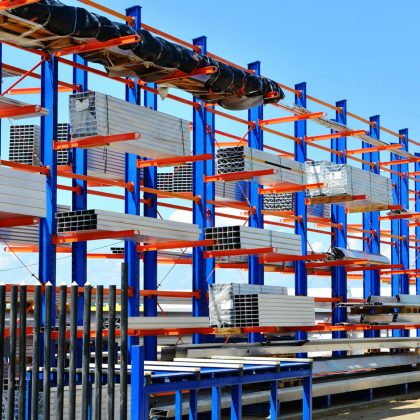
The Occupational Safety and Health Administration (OSHA) is one of the institutions regulating the specs and measurements of workspaces, including those in industrial environments. As part of their standards, OSHA has pinpointed the requirements for certain safety features to be followed by certain industries. Staircases are among the structural elements that the agency checks to ensure optimal safety at work.
Staircases have varied dimensions, depending on their type. Generally, the most important aspects about them have to do with their tread, spaces, and height. If you’re a business owner who plans to install a steel staircase or its variant, this article is for you. Keep reading to learn more about the features of OSHA-compliant staircases.
- Stair Angle And Step Size
Whether you’ll install commercial or industrial stairs, you need to comply with OSHA. For that purpose, your stairs have to follow certain measurements. Here are some of the ranges you may want to remember:
- For standard or fixed staircases, the stair angle must be horizontal of 30° to 50°.
- For egress stairs, the angle could be within the range of 30° to 35°.
- For industrial staircases, the angle needs to be between 40° and 70°.
In addition, to have a standard staircase, you must compute for the run, which refers to how tall the step is, and the tread depth, which is the distance between the tip of the nosing and the back part of the rising. The standard measurement of the two dimensions is nine inches. In addition, the tread depth and run should be uniform to avoid tripping and crowding.
For tight spaces, it’s recommended that alternate stairs are installed. This type of step could accommodate one person at a time. Moreover, it could maximize a space when properly installed, even if the steps are steep and deep. For these steps, the ideal tread is 8.5 inches while its angle is 68°.
- Stair Support
OSHA regulates that all stairs must have handrails and guardrails. These features are meant to aid people whenever they go up and down the stairs. These are vital in commercial and industrial spaces, especially when workers carry heavy equipment and the like. To optimize the use of stair support, see to it that the rails are easy to grasp and hold.
OSHA prescribes guardrails to be on open sides and handrails on the opposite. Preferably, each railing should have a 19-inch distance between each other. This way, each baluster serves as strong rail support that people could use. It’s also suggested that handrails are placed every four or more risers or with more than 30 inches rise.
- Vertical Clearance
The clearance between standard stairs and their overhead obstruction should always be six feet and eight inches or higher. For spiral stairs, the minimum headspace is six feet and six inches from the tip of the tread.
If those guidelines are observed, people carrying items of extended length would be able to use the stairs without worrying about any obstacle. Moreover, there’ll be enough space for more people to use the stairs simultaneously.
- Door Space
The steps shouldn’t block the door when the latter is open. That’s why you need to ensure there’s a measured distance between the stairway and the door. As a result, there’ll be adequate space for every physical object and surface.
- Stair Width And Depth
The platforms or landings should be as wide as the stair width. The minimum stair width is 22 inches. For a fixed stairway, that measurement would allow for plenty of space for people using the staircase. More importantly, spacious stairs are essential for people escaping for safety in emergency situations.
- Platform Length
For platforms that were set up before January 17, 2017, their measurement should be less than 20 inches. For those built after that same date, the length should be less than 22 inches.
Aside from providing space, wide platforms contribute to increasing the load-bearing capacity of the stairs as they evenly distribute the weight of the people using the staircase.
- Load Capacity
Each step should be able to hold five times its expected load capacity. Moreover, the entire stairway has to be capable of supporting 1,000 pounds at any part of it. These are necessary to ensure that the stairs would have no trouble with extreme weights, which are common in industrial spaces.
- Surface-To-Surface Access
In most cases, fixed or standard stairs are installed in industrial spaces for regular use. For moving heavyweight equipment and fixtures, traditional stairs are also utilized.
Only when it isn’t possible for standard types are the other types—ship, spiral, and alternating—built and used. For example, if you’ll move weighty objects with irregular shapes, you may go for spiral staircases.
- Entry And Exit Ways
All staircases should have no obstacles at all times. Workers have to be able to freely move up and down the stairs—primary or not—when they’re at work. Furthermore, they should be able to pass even if they’re carrying something, be it a piece of equipment or a personal tool.
- Horizontal Run And Landings
OSHA also prescribes that the length of the stairwell should match the height of the platform or deck. You may need to ensure clean and spacious landings at the top and bottom of the stairs as well. Like the previous features mentioned, these points help make the stairs space-efficient and have better load-bearing capacity.

Final Thoughts
Having OSHA-compliant stairs reduces the risks of accidents at work. In addition, they ease movement for people within the facility and provide the necessary space to optimize every worker’s performance. If you have a workspace requiring stairs, you have to consider OSHA’s specs and features for that particular architectural element. Not only would doing so make your industrial stairs uniform, but it also prevents untoward incidents.
Apart from the features discussed above, you must take into account the stairs’ accessibility and ventilation. In addition, you should check the durability of the steps. This would contribute to the stair’s load-bearing capacity, shock resistance, and other qualities that professionally built stairs have. You may also try going for 12 steps in between landings as that’s the number most industrial spaces follow. Of course, the most important thing to consider is what your facility truly needs.





