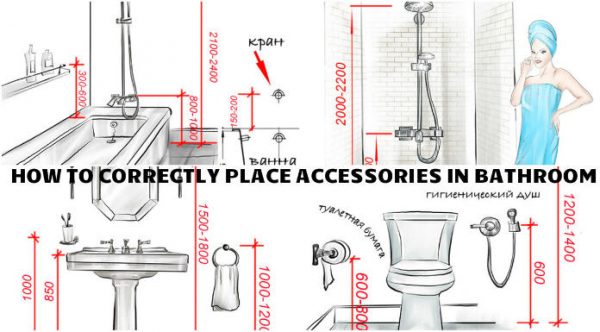A number of different design methods have been used for reinforced concrete construction. The three most common are working-stress design, ultimate-strength design, and strength design method. Each method has its backers and supporters. For actual designs the latest edition of the ACI Code should be consulted. Beams Concrete beams may be considered to be of […]
Elements Of a Building
Every family needs a building to reside. Apart from residential purposes buildings are required for educational, institutional, business, assembly and for industrial purposes. Buildings are required for the storage of materials also. In this article basic requirements of buildings are presented and then planning of the building with respect to orientation, utility of space, energy efficiency […]
Calculate the quantity of concrete in staircase
This is another informative video presented by the Learning Technology. One will be familiar with the detailed process for estimating the concrete volume quantity of staircase. The process is very complicated to find out the concrete volume for a staircase. But it can be done easily if you use AutoCAD. Here the staircase has two […]
MDF Furniture and DIY Wood Furniture Elements Using these Free Plans
MDF is an extremely common material used in furniture. This term has many pro’s and con’s so MDF as a material for making furniture should be better explained. Fibreboard, in all its densities, is made from wood fibres. Those would be little tiny pieces of hardwood or softwood. Mix these with some resin and wax, then […]
Variation among development bars and over lapping length in steel bars
This construction video focuses on the variations among development length Ld and over lapping length in steel bars which are applied in construction site. Development Length plays an important role in structural design. This type of problem is often found in Civil Engineering Exam. The students often mess up dia bar (represented as db) with […]
Fails in Construction: Mistakes or Incompetence?
Fails in construction are rare but when it happens don’t you wonder what happened and why? First, an architect plans the project. Next, a civil engineer reviews it and makes sure the plans are viable for the actual construction process. After this, the construction workers work according to project requirements. At which point in this […]
Hydraulic types of Installations: PVC, CPVC, PPR, PEX, PVC Sewage!
Types of hydraulic installations are more than we all think at first. First, it comes in our head a PVC pipes and their connections conducting water to the taps, shower and removing the sewers from home. We do not give so much attention to hydraulic installations so we are often surprised that in civil construction […]
Correctly positioning accessories in your brand new bathroom
Correctly placing the elements the bathroom has is the most important step of bathroom arrangement. When the builders are just reading the blueprints, they do not think about the height of the owner or his/her manners and needs. So, we found a professional interior decorator, artist and author of a blog – Oksana’s drawings and explaining. […]
Some useful construction tips to work out the over-lapping length of steel bars in slab, column and beam
This construction video tutorial will explain the various formulas which are used in slab, beam, column in the job site for over-lapping steel bars. Here, there are two zones for BIM – Compression zone and Tensile zone. The formulas are different for both the zones. Overlap length in columns, beams and slabs denotes the distance […]
How to measure the quantity of asphalt in road construction
This construction video shows the detailed process for measuring the quantity of Asphalt in road. Asphalt belongs to a blend of aggregates, binder and filler. It is mainly applied for developing and preserving all kind of roads, parking areas as well as play and sport areas. Various types of aggregates like crushed rock, sand, gravel […]










