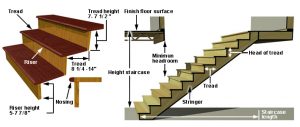
Today we are going to present you every piece of a staircase with the proper size for each of them. These specs will help you build a safe, comfortable set of stairs for most houses.
The tread is the horizontal section of each stair, sometimes called the run. This is the part you step on.Thread depth is the place between the outer edge and the inner edge of the tread surface. Professionals recommend that the tread depth should be more than 11 inches to be safe. As for an aesthetic point of view, you can use what stair flooring you like to cover the tread.
The riser is that vertical section between every tread on the stairs. It is referred to as the height of the stair. Riser height should be between 5″ and 7 7/8″; most are between 7″ and 7 ½”.
A nosing is the edge portion of the tread that exceeds the dimension of the riser. According to standard dimensions, nosing should be less than 1 ½ inches
The angle that the staircase makes with the surface of the ground is called slope. This angle should be at least 30 degrees and no more than 50 degrees.
The width of the stairs should be 3 ft 6 inches. The wider they are the better because they are safer. Standard stairs handrails have to be more than 44 inches wide.
A landing is that platform at the end of each step flight. Professionals recommend that every staircase should present a landing at every 12 feet (at least).
The handrail is the element that runs parallel to the staircase; it’s used by people to maintain their balance ascending and descending the staircase and is commonly referred to as the “banister.” They are also used for decorative purposes. It should be a minimum of 36″ above the nosing of the tread. The space between the wall and handrail should be no more than 1 5/8″. Also, it is obligatory that the railings should present balusters every four inches.




