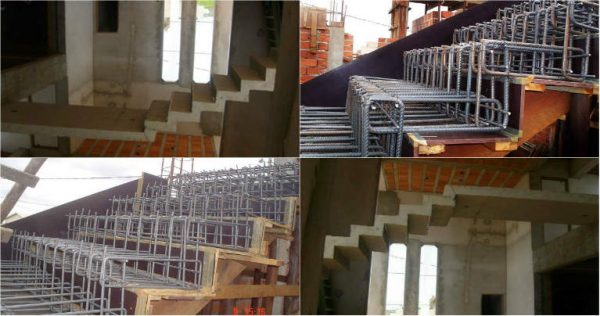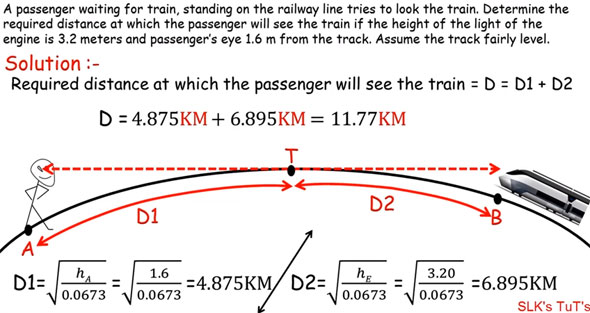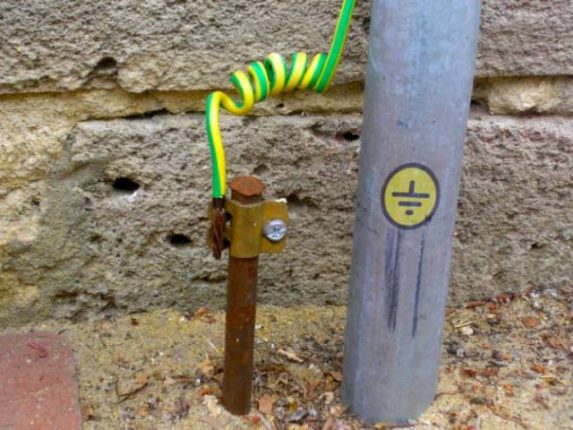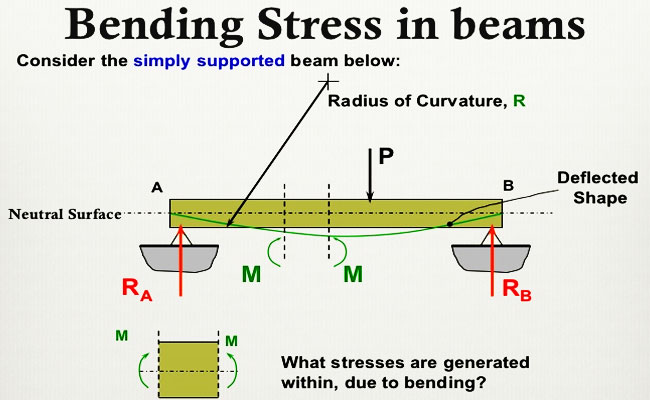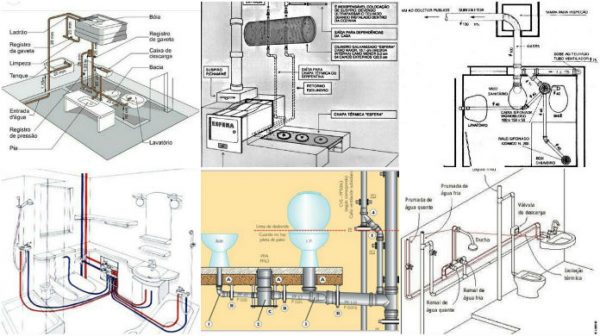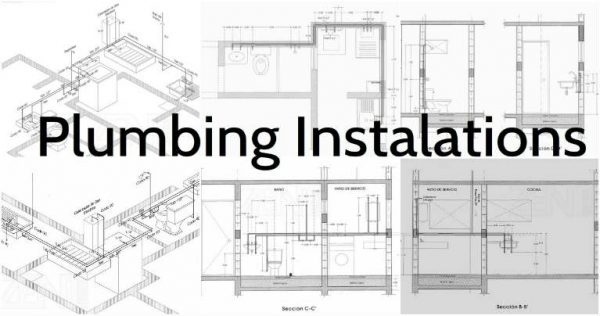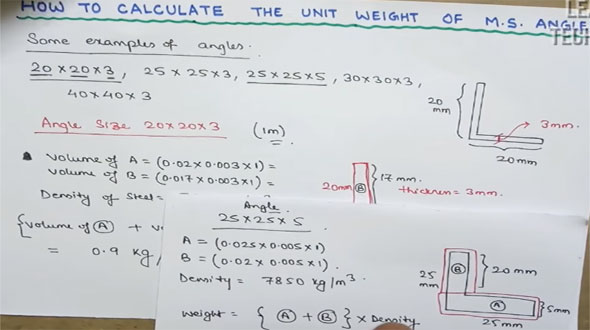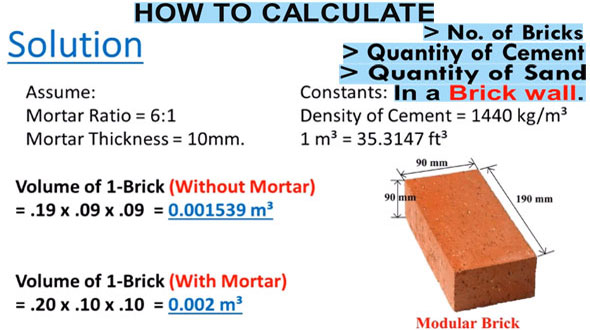When it comes to stairs and arranging the space for their construction, people almost always counsel an architect or constructor. This vital step of the development is a bit threatening for the construction workers and the proprietors who are anticipating wonderful staircase after the construction. But it is uncommonly to see it in the development process. See the pictures and you will have a better understanding of this process of construction while it is developed step by step. images by: architectureadmirers.com
How To Calculate The Distance Between The Passenger And Train | Engineering Puzzle
S.L.Khan, the renowned engineer, gave us the solution for a problem that is given in civil engineering exam. Following tutorial is really important for civil engineering students. Problem: While waiting for a train, a passenger stands on the railway line and attempts to locate the train. Find out the necessary distance at which the passenger will […]
Basic Concepts Every Civil Engineer Should Know
Safety shoud be a top priority : Always wear protection helmets and protection shoes on construction site. Learn to measure any structural member correctly : Always carry a measuring tape of 3m or 5m with you. measurement is an crucial parameter in numerous elements. Productive conversation is a top key to connect : construction site is filled with people who have unique level of communication, from a labor to project manager. Learn how to persuade people. Stay focused : Little carelessness can cause you terrible reputation. Constantly be aware of your work. Be present. Gaining knowledge of engineering drawing : Civil engineering students must have excellent sense of imagination. It may look complicated but with practice absolutely […]
Rebound Concrete Test Hammer
A Schmidt hammer, also known as a Swiss hammer or a rebound hammer, is a device to measure the elastic properties or strength of concrete or rock, mainly surface hardness and penetration resistance. The hammer measures the rebound of a spring-loaded mass impacting against the surface of the sample. The test hammer will hit the concrete at a defined energy. Its rebound […]
Types And Methods Of Earthing
Earthing is used to protect you from an electric shock. It does this by providing a path (a protective conductor) for a fault current to flow to earth. It also causes the protective device (either a circuit-breaker or fuse) to switch off the electric current to the circuit that has the fault. The electrical potential of the […]
How to calculate bending stresses in beam
If it’s necessary to calculate the value of bending stresses developed in a loaded beam, count on the two cross-sections of a beam as HE and GF, initially parallel as presented in fig 1(a). While bending the beam, it’s far expected that these sections remain parallel i.e. H’E’ and G’F’, the very last location of the sections, still stay as straight lines and then they subtend some angle q. Now, assume fiber AB in the material, at a span y from the N.A, if the beam bends, it’ll amplify to A’B’ As CD and C’D’ stay on the neutral axis […]
System Of Pipes For The Bathroom
A home’s plumbing system is a complex network of water supply pipes, drainpipes, vent pipes, and more. Because plumbing is complicated and one of the costliest systems to repair or install in a home, it pays to understand how the system works. In a bathroom pipe system, each part of it has a different purpose, different […]
Plumbing Installations | Schemes and Plans
In the developed world, plumbing infrastructure is critical to public health and sanitation and because of that, it’s important to understand that the plumbing instalations. A good plumbing and piping plan will surely make your life much easier. These Plans solutions are done with an extension of ConceptDraw PRO v10.2 software. Al the samples, templates and libraries of pipes […]
How To Calculate The Weight Of M.S. Angle For Billing
In this article, we will explain how to work out the unit weight of M.S. angle for billing. The angles may come in different dimensions like 20x20x3 mm, 25 x 25 x 3 mm, 25 x 25 x 5 mm, 30x30x3 mm, 40x40x3 mm. But we will make the calculation for the angle having size […]
Learn How To Calculate Bricks, Cement And Sand In A Brick Wall
The following video will give you excellent guidance if want to learn how to calculate the number of bricks, cement and sand quantities in a brick wall. The ratio of mortar is taken as 1:6 (1 = cement and 6 = sand). The density of Mortar is taken as 10mm. To determining the quantity of […]

