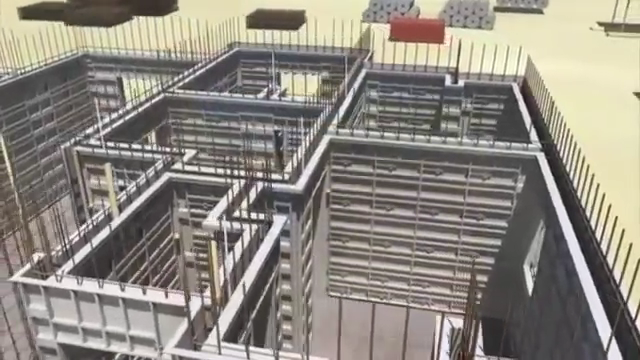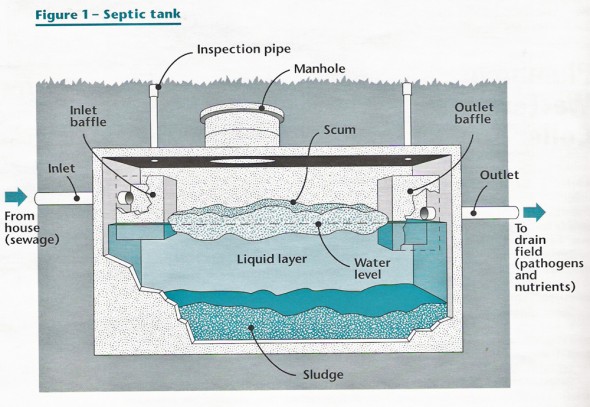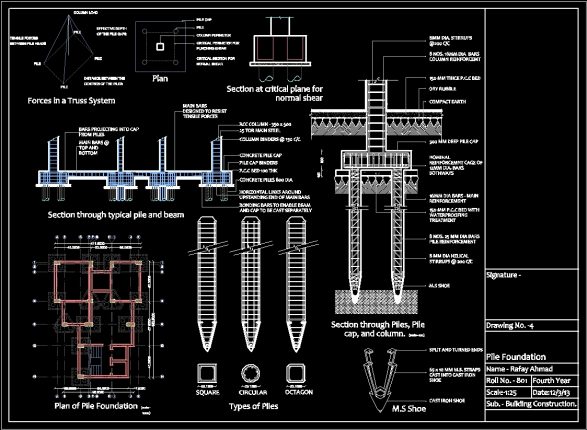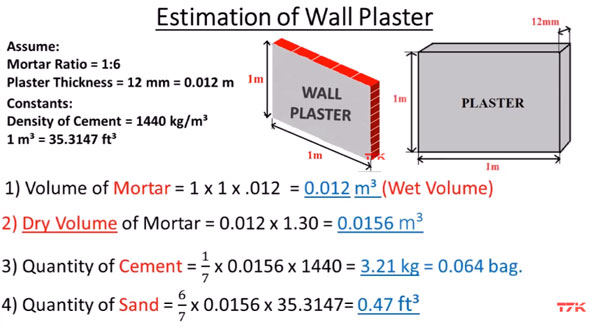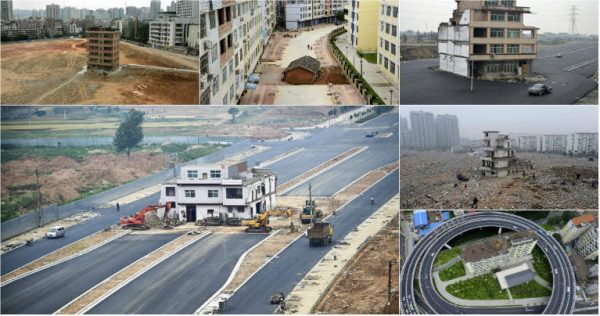Thumb rule is a general principle that gives practical instructions for accomplishing or approaching a certain task. Typically, rules of thumb develop as a result of practice and experience rather than from scientific research or theory. For example, required covered area is multiplied with thumb rule to obtain rough quantities of the material. Assume that 3 different houses are […]
High Rise Construction and Form Work
Watch how to efficiently manage form work during the construction of high rise buildings or structures. Aluminum formwork is a rapid construction system for forming steel-reinforced concrete structures that are cast in place. The company Wall-Ties & Forms provides aluminum formwork for single and multi-story building reinforced concrete construction. Walls and slab can be placed at […]
Mat Foundation | Types Of Mat Foundation
A mat foundation is a continuous foundation with a thick slab that supports a whole structure. The foundation is shallow and poured over reinforcing mats. They are sometimes referred to as raft foundations. What is the difference between raft and mat foundation? Mat foundation is otherwise called as Raft Foundation and its working principle is similar to shallow foundation. Mat foundation […]
Learn How To Design A Waist Slab Type Staircase
In this article, we will explain the step-by-step design process for creating the design of a waist slab type staircase along with reinforcement detailing. Tread – Stair tread is the horizontal portion of a set of stairs on which a person walks. The tread can be composed of wood, metal, plastic, or other materials. In residential settings, treads can be covered in […]
Civil Engineering Learning Videos
Here we will give you a list of Civil Engineering videos which will help you to gain knowledge in the field of construction. Enjoy! Water Proofing of Concrete Types of Cement Transportation of concrete THE BEST PRACTICES TO SET UP FORMWORK Test for comprehensive strength of concrete-Cube Casting Setting Out Storage of Cement Selection of […]
Septic Tank Size Requirements
In this article, we will explain how to determine the required size of a septic tank. The average residential septic tank size required for a normal daily sewage wastewater flow is provided in a table of septic tank sizes (in gallons). This article also explains how to calculate septic tank volume based on a septic […]
Download Pile Foundation Assignment pdf.
What is a Pile Foundation? It is a foundation system that transfers loads to a deeper and competent soil layer Content: PROJECT DESCRIPTION SITE INVESTIGATION (BORE HOLE PROFILE) PROJECT PLAN SELECTING THE TYPE OF PILE STRUCTURAL CAPACITY & GEOTECHNICAL CAPACITY PILE DESIGN PILE CAP DESIGN FINAL PLAN CONCLUSION Click Here To Download
Comfortable Bungalow And Amazing House Plan
A bungalow is a type of building, originally developed in the Bengal region in South Asia. The meaning of the word bungalow varies internationally. Common features of many bungalows include verandas and being low-rise. The bungalow in the photos below is comfortable home that offers a lot. The sketches are showing how it’s arranged inside. […]
Plaster Work Estimation | Cement And Sand Ratio For Plastering
Since plastering work is very important, in todays article we will give you some useful tips which will help you to calculate the quantity of cement and sand in it. The proportion of mortar is taken as 1:6 i.e. one part cement and six part sand. The density of plaster is taken as 12 mm i.e. […]
Owners Refused To Give Their Houses To Developers. Check Out These Hilarious Solutions!
These days we are witnessing so many hilarious architecture solutions and so many ridiculous constructions that it is unbelievable! Houses in the middle of the roadway, in the middle of the curved road, in the middle of a huge construction… Looks insane, but in reality, those developers were having troubles to buy those properties and […]


