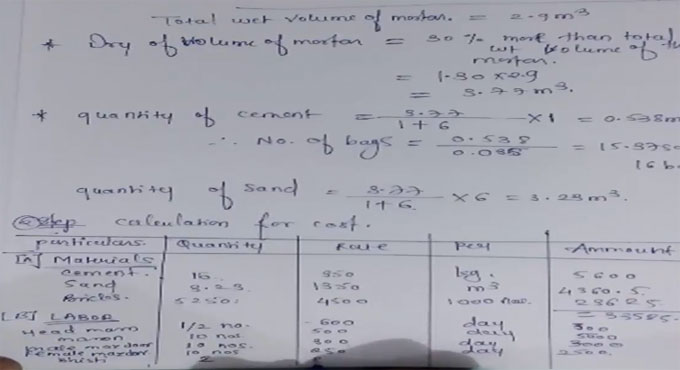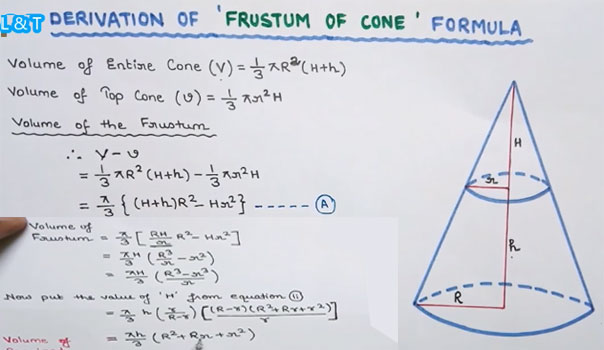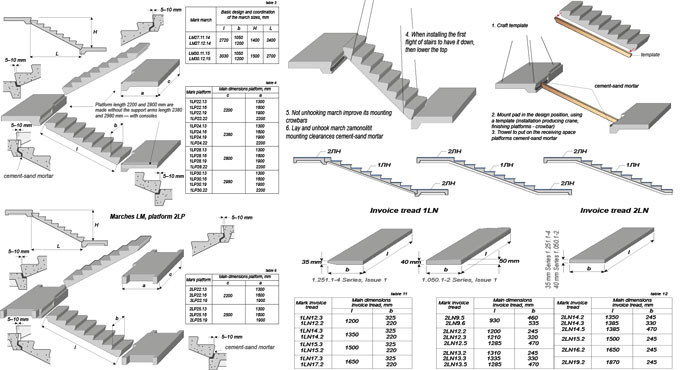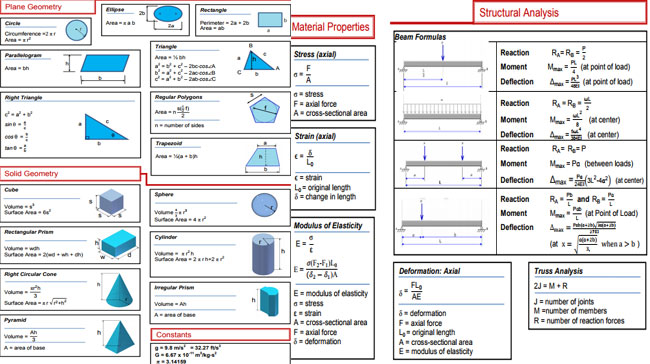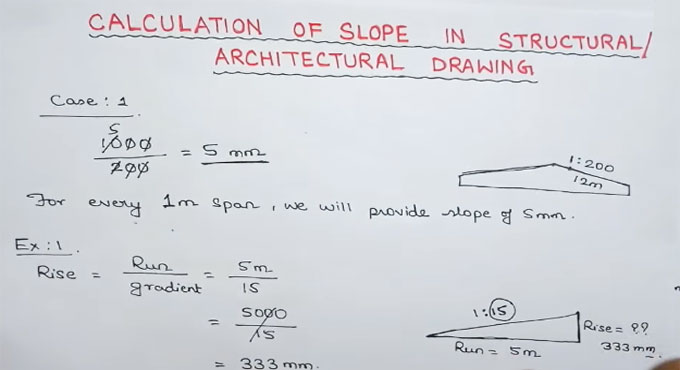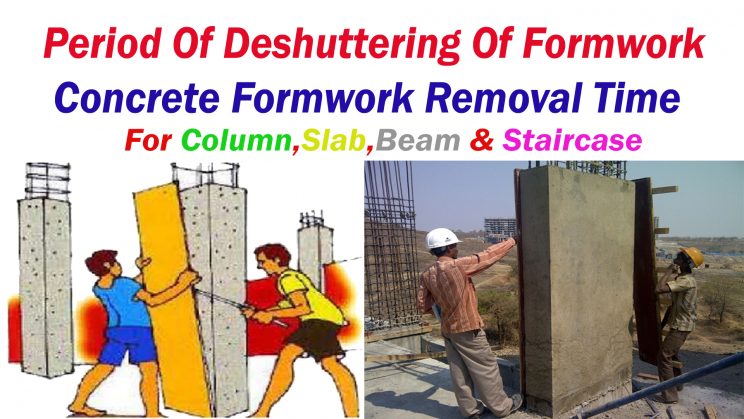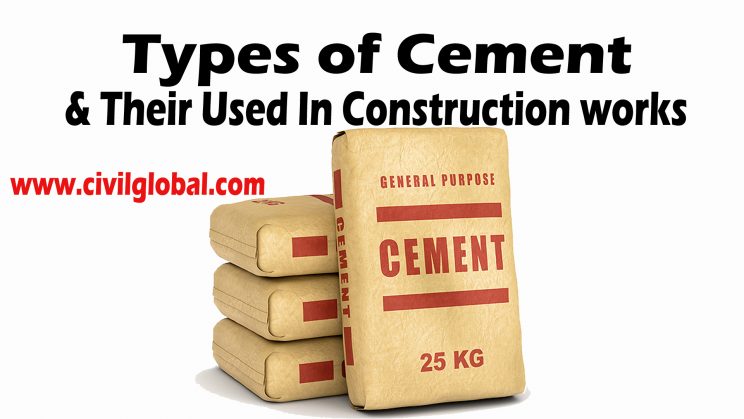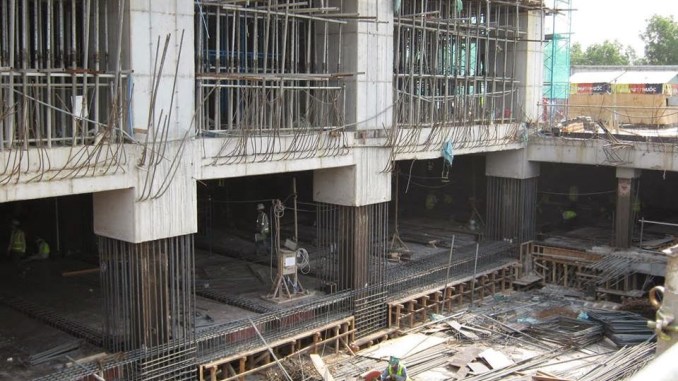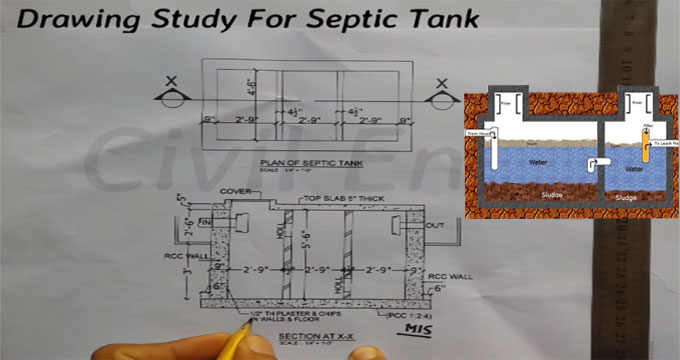Here we discuss the rate analysis of the brick work or brick masonry in the superstructure brick size. The standard size of a brick is 19cm by 9cm by 9cm without mortar. The standard size of brick is increased 1cm with mortar, so 20cm by 10cm by 10cm. Problem Find the rate analysis of first […]
Author: engineeringfeed
Frustum Of A Cone Formula Derivation | Frustum Of A Cone Problems
How to derive the formula to obtain the volume of the frustum of a cone This construction video tutorial shows in detail how to obtain the volume of the frustum of a cone. If we delete the upper portion of a cone, then it will become a cone once again. The lower portion of that […]
How to Calculate Rough Cost Estimate For Building
what is Rough cost estimate: Rough cost estimate is also called approximate estimate. Because in approximate estimate we can find out the estimation of building an approximatly.This is an inexact estimate to find out a rough cost in a short time which enables the authority concerned to consider the financial aspect of the scheme, for […]
Staircase Reinforced Design | Staircase Reinforced Details
Download Reinforced Concrete Staircase Design Sheet Reinforced Concrete Staircase: Reinforced concrete is considered as most vital among all the materials required for making the construction of stairs. The easiest type of staircase comprises of an inclined, reinforced concrete slab. It provides support to its ends wih beams, and steps are formed on its upper surface. […]
Civil Engineering Formula Chart | Download Civil Engineering Formulas
An extensive list of formulas and equations for civil engineer Download all the formulas related to all branches of civil engineering which are stored in a pdf file. It is a good resource for the civil engineering students who are preparing themselves for any competitive exams. There are near about 500 formula along with the […]
How To Calculate Slope In Concrete Slab | Rise And Run Formula
In this construction video tutorial, Mukesh Shah from learning technology, provides some useful technical information on how to make estimation of slope in structural and architectural drawing in construction site. Suppose the slope gradient for a slab is taken as 1:200. Now, you have to estimate the slope. Just put 1000 in place of 1. […]
De-Shuttering Of Formwork OR Formwork Removal Time
DE-SHUTTERING OF CONCRETE. In this Article I will show you that what is the formwork removal time Or De-shuttering of formwork in detail. briefly explains the process required for de-shuttering of formwork as well as the time period to remove the formwork from column, walls, beam, slab, staircase, foundation footing etc. The removal of concrete […]
TYPES OF CEMENT AND THEIR USES IN CONSTRUCTION WORKS
In this construction article i will teach you the different types of cement and their uses in construction works. Because for different construction works we used different type of cement, therefore its depend on the construion works. Types of Cement and the uses. RAPID HARDENING CEMENT SULFATE RESISTING CEMENT HYDROPHOBIC CEMENT PORTLAND BLAST FURNACE CEMENT […]
Top Down Construction
Top Down Construction are commonly used in congested areas. These can be installed in close proximity to existing structure with minimal loss of support to existing foundations. In addition, construction dewatering is not required, so there is no associated subsidence. Top Down Construction are practically suited in the construction of deep basements , Metro Railway […]
Drawing Study for Septic Tank
This construction video tutorial presented by Sami Ullah, the renowned civil engineer, will guide you to how to drawing study for septic tank. Plan of Septic Tank – We have taken the scale – ¼ inch = 1 feet. The length of the septic tank is 10 feet and 3 inches. The breadth of the […]

