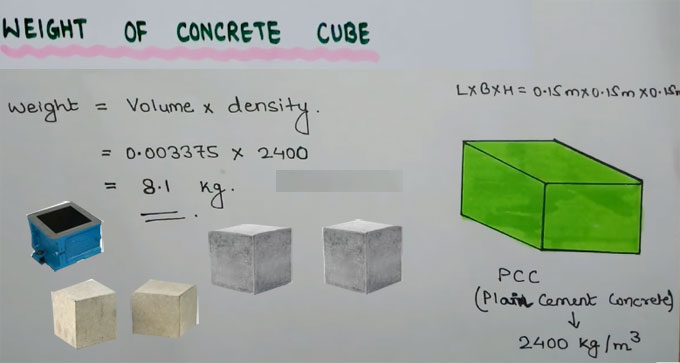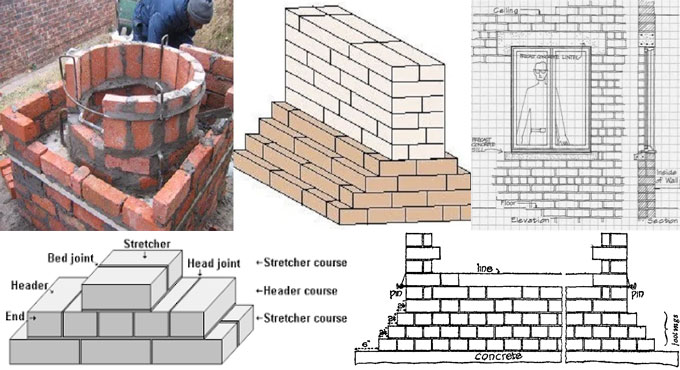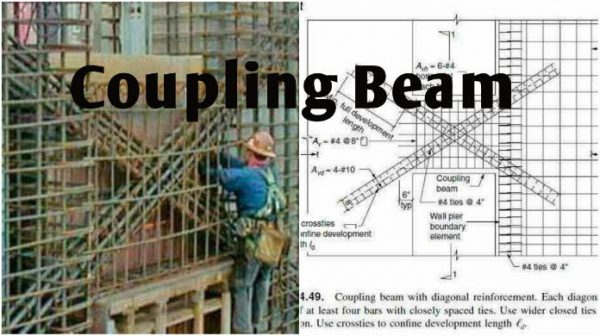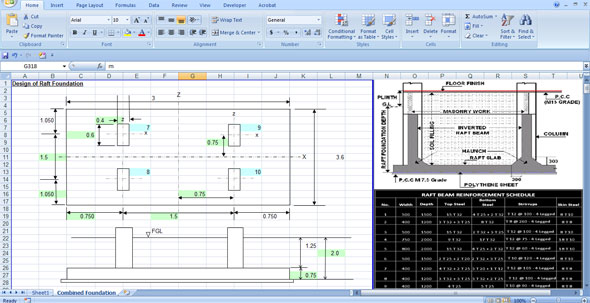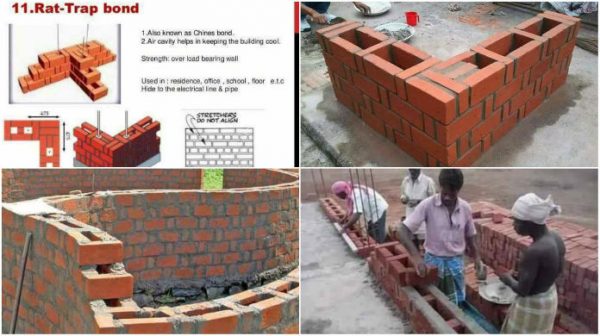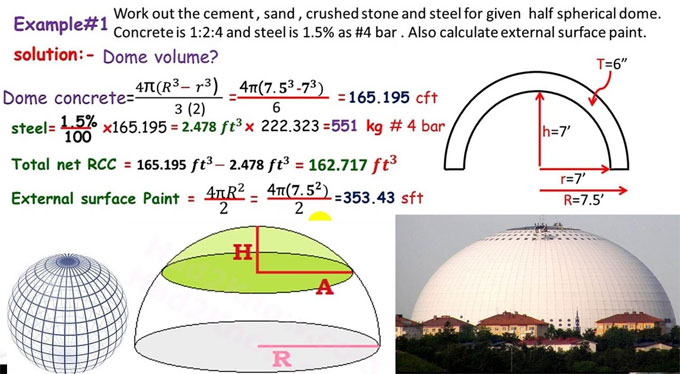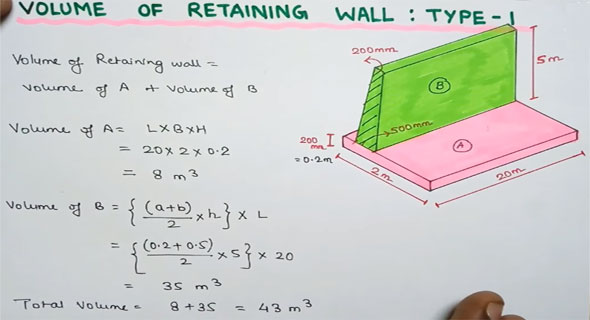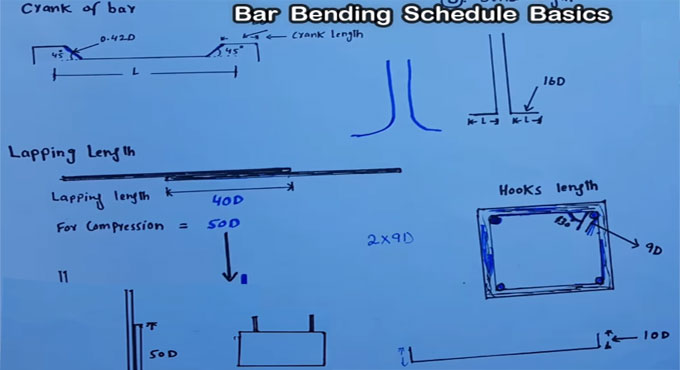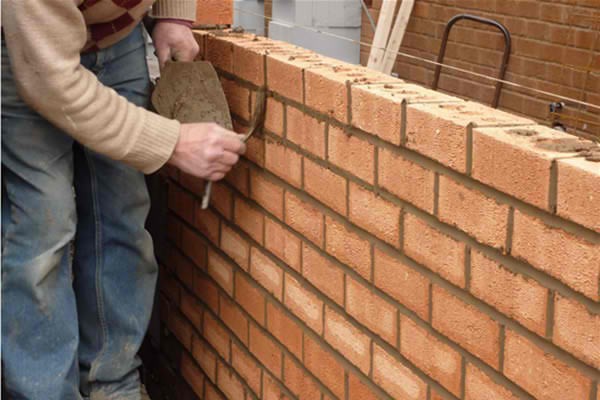Normally, cubes should be examined at 7 and 28 days. The exception may happen in special cases, like in the case of eliminating a concrete shutter securely before 7 days. Nor 1 cube will be examined at 7 days and 2 cubes at 28 days. According to your needs, that may change. The design should be verified. […]
Author: engineeringfeed
Architect VS Civil Engineer | Obligations
Architects and engineers must work together closely to design and construct buildings. Although their duties overlap to some extent, they’re separate professions with their own unique skills and responsibilities. On the images below are given what are the main differences between these two professions. Both Civil Engineering and Architecture are involved in planning and designing structures. […]
Useful Terms And Definition Used In Brick Masonry
Brick masonry is construction in which uniform units (“bricks”), small enough to be placed with one hand, are laid in courses with mortar joints to form walls. We are going to present here different terms and definitions associated with Brick Masonry: Course: A row of bricks, when laid in a wall, is called acourse. It is a […]
What is Coupling Beam? | Use in the Construction
Coupling beam is an important member of the lateral force resisting system in a structure. Consequently, it couples or combines the two independent systems like shear walls.Types, advantages and design of coupling beam as per ACI 318- 11 is discussed. image by: architectureadmirers.com WHY WE PROVIDE COUPLING BEAM? For example, Let’s assume there are two buckets, […]
Download Excel Sheet To Design Raft Foundation
Raft foundations (sometimes known as MatFoundations) are a large concrete slab which can support a number of columns and walls. The slab is spread out under the entire building or at least a large part of it which lowers the contact pressure compared to the traditionally used strip or trench footings. Given below is an excel sheet […]
Rat Trap Bond Method in Construction
Rat trap bond is a brick masonry method of wall construction, in which bricks are placed in vertical position instead of conventional horizontal position and thus creating a cavity (hollow space) within the wall. Architect Laurie Baker introduced it in Kerala in the 1970s and used it extensively for its lower construction cost, reduced material requirement and better […]
Learn How To Estimate Materials For RCC Dome
We will be learning the materials estimation for domes / sloped slab in this lecture. We will also do the calculation for a spherical dome like half spherical domes and segmental domes. Bear in mind that spherical dome is basically a half sphere. The calculation for a half sphere is pretty simple; but the calculation […]
How To Calculate Volume Of Concrete Retaining Wall
After reading this article you will know how to calculate a volume of the concrete retaining wall. It’s quite easy, just follow instructions and watch the video tutorial. A retaining wall is a structure designed and constructed to resist the lateral pressure of soil, when there is a desired change in ground elevation that exceeds […]
Bar Bending Schedule Calculation In Excel | BBS Basics Formulas
In the following article, we will explain the basics formula of bar bending schedule. By going through the following video, you can learn the tips to create and determine the steel cutting length. Bar bending schedule provides the reinforcement calculation for the reinforced concrete beam. It also provides details of reinforcement cutting length, type of bends, […]
How many bricks are required for 1 cubic meter? | How much mortar quantity required for 1 cubic meter?
We are going to explain here how to calculate the number of bricks required for 1cum and how much mortar is required for 1 cum. 500 no. of bricks (brick size – 20cm.*10cm.*10cm.) required for 1 cum of brick masonry. and suppose, ratio = 1:6 then, sum = 1+6 = 7 We use 30% mortar in […]

