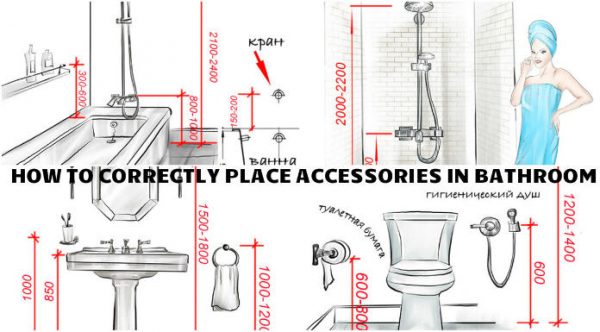Column Layout for a residence The residential villa comprises of 1 and half floors. Initially, the column size 9″x12″ had been used with the use of M15 grade of concrete. The builder wanted to save on his budget by making the columns smaller in size. That is why, the columns in the Floor plans below […]
CategoryArchitecture
Fails in Construction: Mistakes or Incompetence?
Fails in construction are rare but when it happens don’t you wonder what happened and why? First, an architect plans the project. Next, a civil engineer reviews it and makes sure the plans are viable for the actual construction process. After this, the construction workers work according to project requirements. At which point in this […]
Correctly positioning accessories in your brand new bathroom
Correctly placing the elements the bathroom has is the most important step of bathroom arrangement. When the builders are just reading the blueprints, they do not think about the height of the owner or his/her manners and needs. So, we found a professional interior decorator, artist and author of a blog – Oksana’s drawings and explaining. […]
Plumbing Installations, Schemes and All the Plumber Plans
Plumbing and piping plan is what the plumber needs and clearly shows the location of fixtures, pipes, and valves. When people are designing a house or a building they need to take consideration of the factors connected with this. This is usually a job of an engineer and professionals. A good plumbing and piping plan […]
Beam Detailing in Continues and Cantilever – Image Presentation
Beam is the element which carries transverse external loads that cause bending moment, shear forces and in some cases torsion. Concrete is the most often used in the construction and it’s strong in compression and very weak in tension. Steel reinforcement is used to take up tensile stresses in reinforced concrete beams. Mild steel bars or Deformed or High […]
Bamboo Roof Design That Will Safe Your Home From Rain
Bamboo has been use in many different ways that can be used as backyard, front yard or backyard wall and can be used as home decoration or here as Bamboo Roof Design That Will Safe Your Home From Rain.
Functional House Plans for Different Types of Houses
Functional home plan is what people actually need of their homes. The organized space, spacious rooms, good organization of the area will provide comfort for all occupants. The architecture, outside design of the building, facade as well are very important for the complete image. Accordingly, the best mix of these two segments will give the […]
Forming BBS Of Staircase with Autocad Assistance
Forming BBS (Bar Bending Schedule) is a practical method for making a staircase using Autocad. On the other hand this is the most useful software used in civil engineering. Stair Reinforcement Details are briefly described in the video bellow. This is highly recommended video for all interested to learn this. From here on you may […]
Waffle Slab Cross Section and it’s Reinforcement Details
Waffle slab is something connected with the ribbed floors. They are consisting of equally spaced ribs usually supported directly with the columns. They are either one-way spanning systems (known as ribbed slab) or a two-way ribbed system (waffle slab). The reinforced concrete waffle slab (ribbed slab) cross section reinforcement detail comprises ribbing (beams) reinforcement, slab […]
Roof Types as Very Important Dilemma when Building a House
Roof is actually more important than people understand. It is more than just protector of the interior and the tenants pf the outside weather conditions. It gives the basic look of the house architecture and allows more space in some points. The roof is yet defining the overall look and style of a building construction. […]










